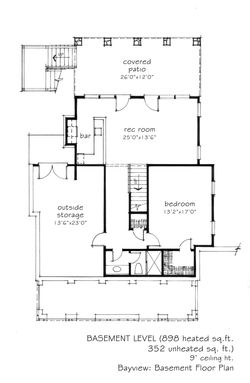top of page
Bayview
 |  |  |
|---|---|---|
 |  |
BAYVIEW
3/4 Bedrooms | 2.5/3.5 Baths
1,825 sqft
Main Floor Ceiling Heights: 10′
Vaulted back porch, living room and eating room
Special Features: The Bayview is an open-concept floor plan, great for entertaining with a compact footprint. This home features an open kitchen to eating room concept and a main floor master suite. Outdoor living space is enhanced with a large front porch and vaulted rear, covered porch.

bottom of page